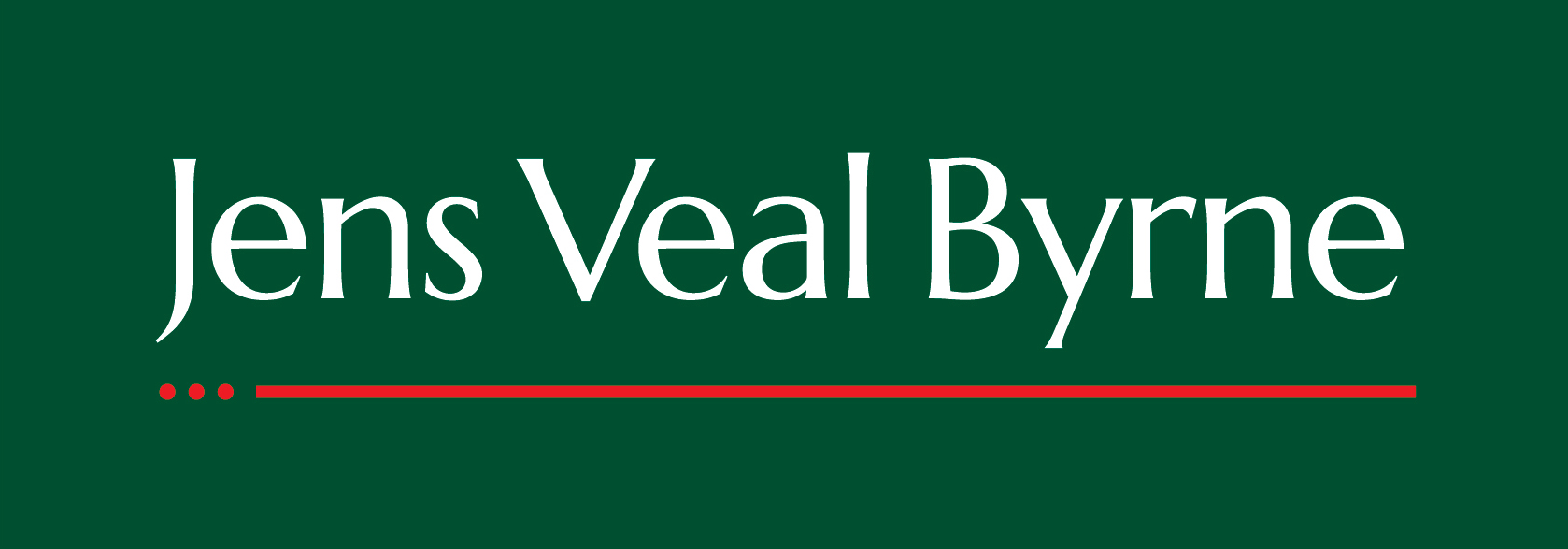With everything you could possibly imagine already catered for – why build?
Privately sited on the largest block in Macarthur Park Estate, approx. 1380m2, this wonderful home enjoys terrific natural light from the north to the major living zones and undercover alfresco area.
Boat, caravan, trailer, jet ski issues? These are all solved via the infrastructure of a massive workshop at the rear with enough room to easily manoeuvre into position.
This generous floor plan of some 44 squares affords four large bedrooms, ensuite, formal dining, lounge, rumpus room, theatre complex, study, double garage and wonderful kitchen with stone tops and butler’s pantry. Central gas heating and split systems keep the outdoor temps under control.
Entertaining is a breeze with the alfresco area beautifully finished with hardwood decking.
The yard still finds room for the green thumb to potter about and grow the family’s supply of garden vegies, or allow you to kick the footy or have your own basketball match.
This home is truly worthy of inspection, so if you are looking for the complete package and even more – call us today.
9 Keating Court, Miners Rest
SPACIOUS EXECUTIVE FAMILY RESIDENCE WITH GREAT SHEDDING
Jens Veal Byrne
location
901 Macarthur Street, Lake Wendouree, VIC 3350
- Gallery
- Map
- Street view
- Floor plans
- Air Conditioning
- Built In Robes
- Dishwasher
- Floorboards
- Outdoor Entertaining
- Shed
- Solar Panels
- Study
- Water Tank
- Workshop



